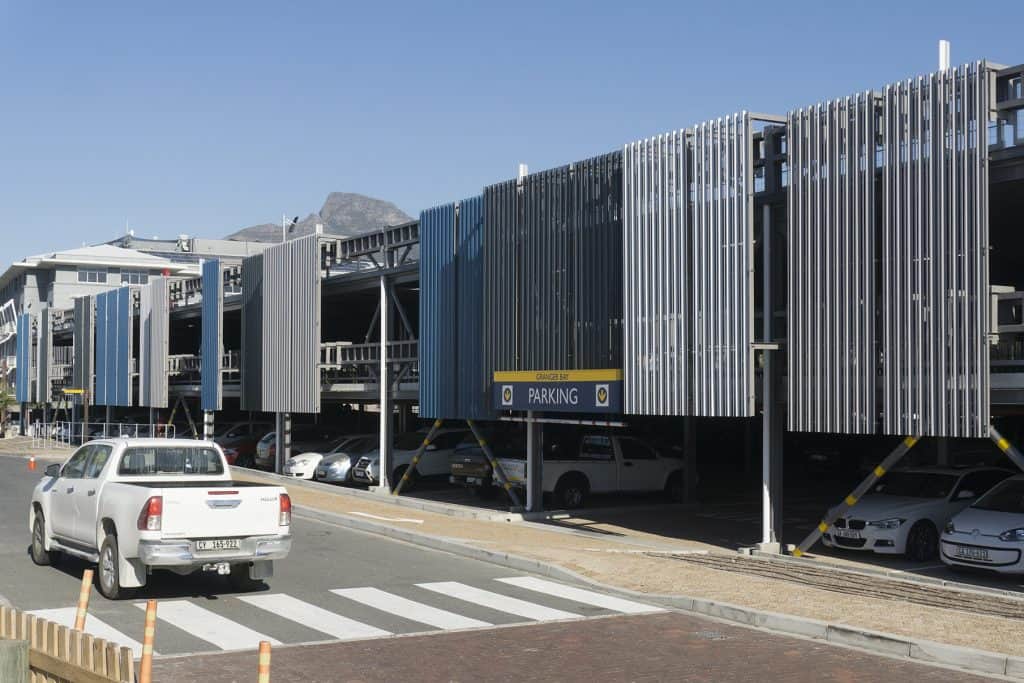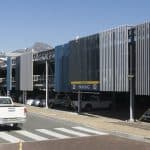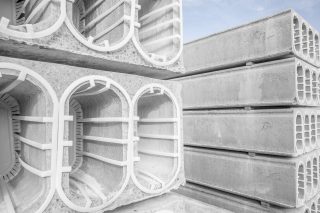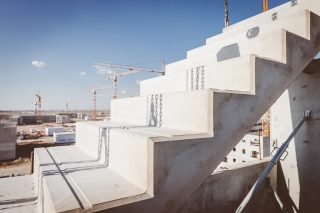V & A Waterfront Demountable Parking Hall, South Africa
Demountable isn’t the first word that comes to mind when thinking of a parking hall, but it is possible indeed. South Africa’s first-ever parking hall, which can be taken down and installed again to a new location, has risen to Cape Town.
Project details
| Location | Cape Town, South Africa |
|---|---|
| Year of construction | 2016 |
| Size | 540 parking bays |
| Developer | V&A Waterfront |
| Architect | MRV Architects |
| Structural design | L Hedge Consultants |
| Main contractor | NMC Construction |
| Structure | Bolt-on steel frames and hollowcore slabs |
| Precaster | Portland Hollowcore |
| Amount of precast products | 8 800 sqm of pre-stressed hollowcore slabs |
| 16 staircases |
There are other medium-term development plans for the plot with breathtaking views over The Granger Bay; however, V & A Waterfront wanted to utilize the space in the meantime. A demountable parking hall was a suitable option, because of the great demand for additional parking space in the area. Further, unbolting and re-using it elsewhere would require minimal onsite demolition work.
V & A‘s project manager, Niaz Ahmed, came up with the concept for the knock-down parking structure, which was further developed by MRV Architects. Using precast concrete was clear from the start, because of the chosen structure and demand for fast erection due to the quickly approaching festive season. ‘’Hollowcore slabs not only offered re-usability, but because they are lighter than in-situ concrete, less steel was required for the framework. Moreover, their ease and speed of installation using mobile cranes meant that this was a genuine fast-track project’’ said Niaz.
Portland Hollowcore, one of South Africa’s leading manufacturers of precast concrete and Elematic customer, delivered 8,000 m² of pre-stressed hollowcore slabs and 16 staircases for the project. According to Niaz, “the steel frame comprised vertical columns – mounted on concrete pad footings – and steel cross beams which supported the pre-stressed hollowcore slabs.’’ The hollowcore slabs were individually installed to the steel beams with steel angle brackets. After which the v-joints were filled with 25 MPA concrete. Structural topping was left out and replaced with more steel per m² to reach required loading capacity.
One might think that a demountable structure can’t be attractive; however, the parking hall has staggered steel slats in various colors facing the elevations. A landscaping element, wall leafy creepers, is waiting to be added when the water shortage is beaten in Cape Town. Nevertheless, the building is appealing and can enjoy the lifespan of a normal structure.



