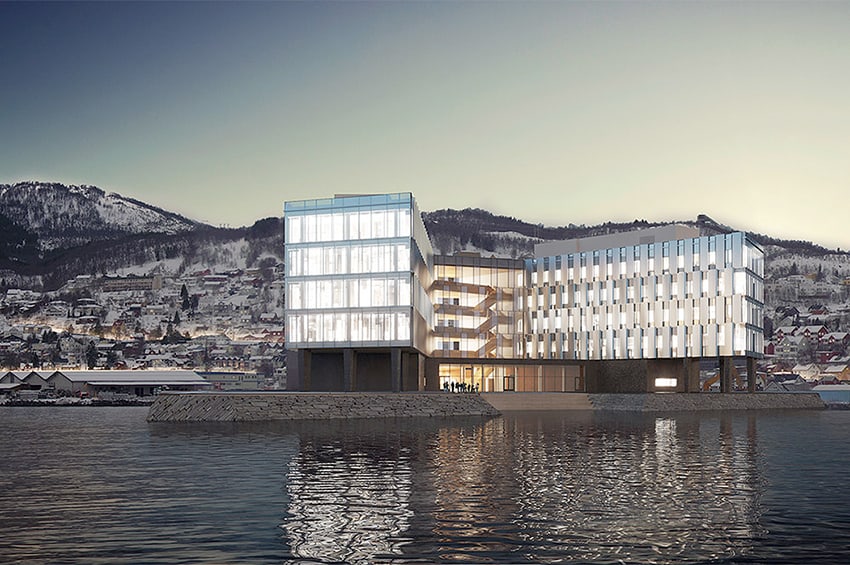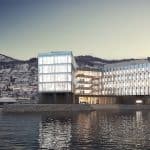Statoil Office Complex, Norway
This 11.000 m2 office building serves as a workplace, but it’s also a shopping center. The structures of the office partly overhang the sea. The precast concrete framework has an impressive glass facade on top of it, and the L-shaped building is beautifully positioned. The precast concrete elements were manufactured in Lithuania and shipped to Norway. Tekla Structures BIM software helped coordinate design, manufacturing, shiploads, and site operations.
Project details
| Location | Harstad, Norway |
|---|---|
| Foundation engineer | Norconsult |
| Structural engineer | Concretus Designers |
| Architect | SJ Arkitekter |
| Facade engineer | Staticus |
| Precast product supplier | Markuciai |

