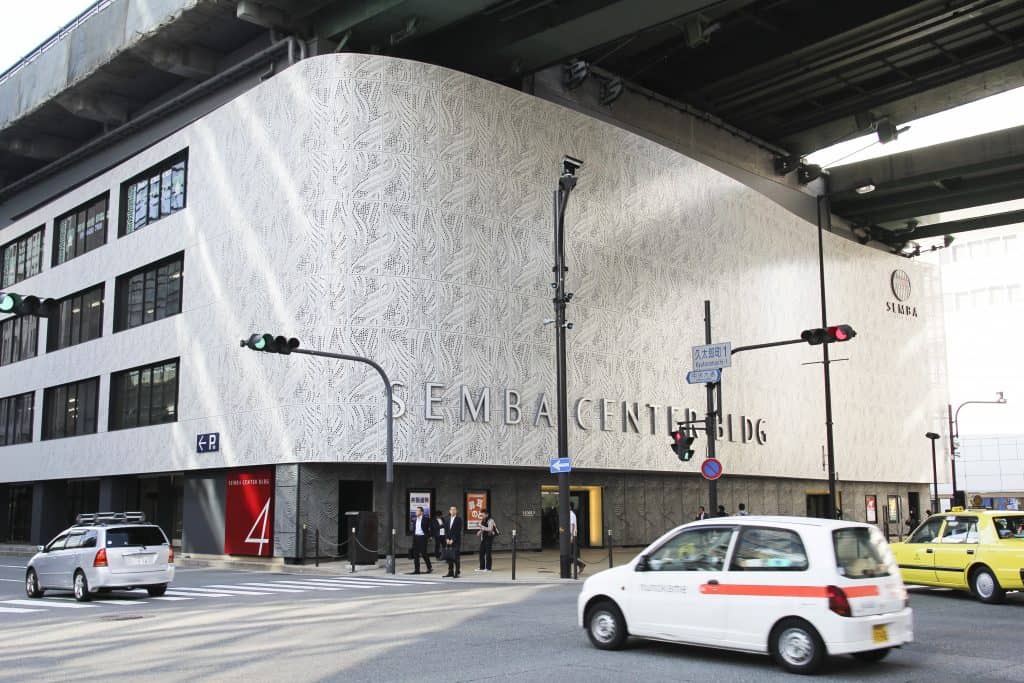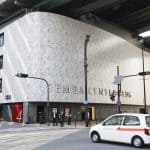Semba Center, Japan
Graphic concrete was used for creating amazing, kimono-like facades of the Semba Center located in Osaka, Japan, which further spreads knowledge about the endless possibilities of precast concrete.
Project details
| Location | Osaka, Japan |
|---|---|
| Completion | October 2015 |
| Gross floor area | 170 324 sqm (4 floors & 2 in the basement) |
| Gross surface | 30 000 sqm (Graphic concrete 513 sqm) |
| Architect | Ishimoto Architectural & Engineering Firm Inc. |
| Design/Graphic | Samuli Naamanka |
| Main contractor | Kumagai Gumi Co., Ltd. |
| Precaster | Asahi Building-Wall Co., Ltd. (AGB) |
| Precast products | 1 unit of W 1 250 mm x 3 000 mm (Graphic concrete) |
| Number of precast elements delivered | 137 |
| Investment size | 2 billion yen |
Semba Center consists of ten building blocks in a range of one kilometer, constructed just in time for the World Expo ’70 in Osaka. At the time Semba was a prosperous textile complex with heaps of personality. However, as years passed by the center became a divider of the cityscape – the spirit of the former Semba was lost.
The building is located under a highway, which means strict requirements for load-bearing capabilities and earthquake resistance of the whole structure. The Chief Architect, Yoshihiro Tada from Ishimoto Architectural & Engineering Firm Inc., describes how ‘’the exterior walls needed urgent repairs due to deterioration of the outer wall tiles. Hence the aim was not only to repair the exterior walls but also to renovate the image of the Semba Center.’’ It was challenging to create a design which would please all the tenants – a merger of around 800 wholesalers and retailers. Nevertheless, recapturing the spirit of the textile complex, emphasizing the purpose of use and beautification the city landscape were the common goals to reach. A poetic idea of a traditional kimono fabric pattern was born.
It was executed by refurbishing the exterior walls as if they would be wrapped in fabric, hence reflecting the image of the textile manufacturing town of Semba. The main focus was on graphic concrete, a technology invented in Finland, where graphic patterns are applied to the concrete surface by a washout method. Tada tells that ‘’it was the first case in Japan, when a method of spreading a special printed sheet with a hardening retarder on the concrete surface before casting, and expressing the design by washing out the hardened concrete surface, was used.’’
Ishimoto architects drew many sketches for the kimono patterns; however, the final facade design was created by Samuli Naamanka, an Interior Designer, who invented the patented graphic concrete technology. Originally, unique patterns were to be created for each building block, but in the end only seven different designs were used. The construction phase went smoothly due to efficient co-operation between everybody involved. The biggest challenge was the busy location, which meant working on site at night.
‘’Some of the details included repaired tile walls, installed aluminum panels with casual kimono patterns and other kimono inspired designs, which were used throughout to create a look unique to Semba’’, tells Tada. Naamanka describes how the combination of two materials – graphic concrete and aluminum panels – enabled creating interesting and unusual pattern variations. “Giving an unsightly, centrally located complex an interesting facade really enhances the urban environment. It has been wonderful to hear about the surprise and delight of passersby when they notice the new look of the Semba Center Building.”

