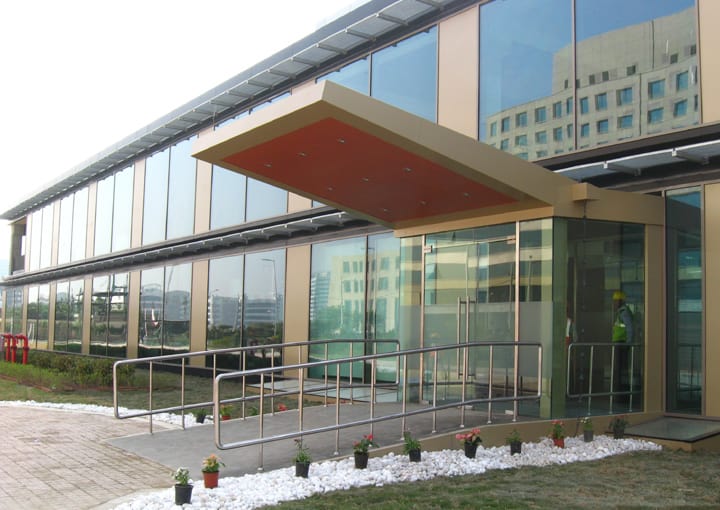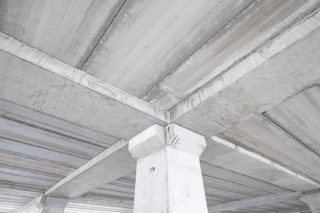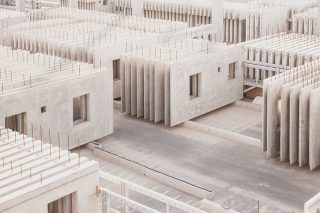Nestlé R&D Centre, India
“This is a unique precast structure, the first of its kind in India. The 15,000 m2 building was completed in the exceptional time of one year. Requirements for the building were very challenging with long span slabs (12 metres), high loading (15.0 kN/m2, which is 7.5 times residential loading), very high seismic conditions (zone 4) and stringent quality and hygiene requirements from Nestlé. A lot was demanded of the structural system to meet these strict criteria, and prestressed precast was the most suitable solution. The structural system is comprised of multi-story precast columns, prestressed beams, precast basement walls, long span prestressed precast slabs with structural topping and CIS shearwalls.”
Sanjeev Pillai
Project Manager, Engineering, Elematic
Project details
| Location | Manesar, India |
|---|---|
| Main architect | Concept Consultants Architects, Switzerland |
| Architect | Nirman Architects |
| Engineering consultant | NNE Pharmaplant |
| Structural engineer | Elematic India |
| Contractor | Survi Projects |



