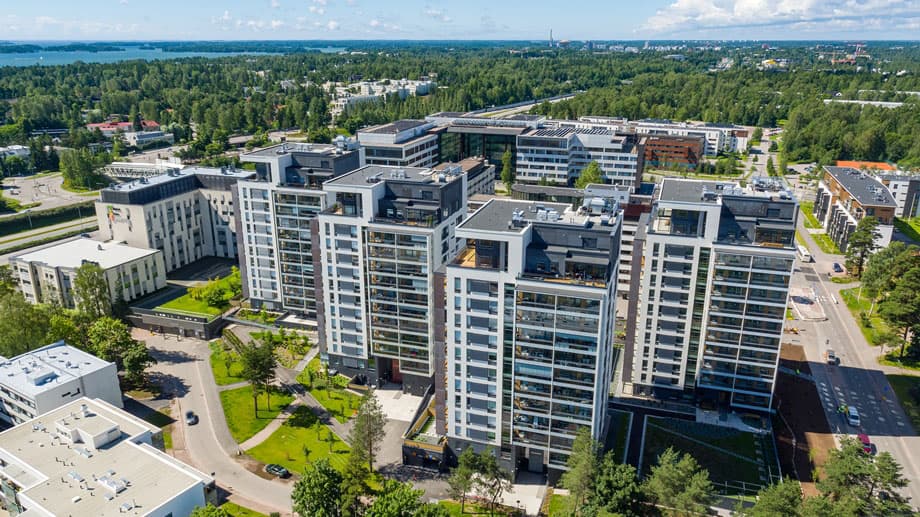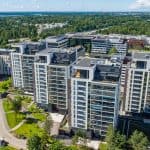Metsätapiola Residences, Finland
You cannot turn your head away from the charming precast façades of Jalopuut (Finnish for hardwood trees) apartment buildings in Espoo, Finland. They were designed to match the surroundings and honor the historical architecture of the area, yet showcase modern uniqueness. These 13-storey Metsätapiola residences differ from other buildings, because of the impressive precast façades and architectural features.
Project details
| Location | Espoo, Finland |
|---|---|
| Year of construction | 2014-2017 |
| Developer | Real Estate Co Metsätapiola |
| Architect | Architectural firm Hannu Jaakkola Oy |
| Main contractor | Haahtela-rakennus Oy |
| Precast concrete | Betoniluoma Oy.A Finnish precaster focusing on walls and façades, as well as custom-made products to demanding projects. |
| Number of precast products | 600 pcs / building |
The architect, Hannu Jaakkola, designed the buildings based on the expansive landscape spaces characteristics of the area, so that everything would look like it belonged there and the beautiful views could be enjoyed by the residents as much as possible. He stated that reaching high architectural level was one of the main goals of the design. The ceiling and eves lines give the buildings some deserved character. Vertical designing was also utilized in order to make the buildings look slimmer.
Precast façades played a major role in the execution of the architect’s vision with the help of an artist, Pertti Kukkonen. Natural stone was used for the external walls on the ground floors. Most of the façades are white concrete with black specks, which can’t be seen from a far. 95% of the fresh concrete consisted of white concrete and the rest was black pebble dash. For the black façade cladding of the upper floors, the concrete mix was reversed. Acid-treatment of colored concrete was utilized for giving the ground floor walls of each building a signature color. The same colors are repeated in the stairways and at the parking hall.
All of the visible precast elements, some 600 pcs to each building, were supplied by a precast wall specialist Betoniluoma. “Using several different cladding methods for one unit is quite unique and made the manufacturing process very challenging. Even three types of fine-scrubbed colored concrete were combined and a natural stone cladding was included on some of the units”, says Betoniluoma’s Vice President Mikko Torvela. The production of concrete surfaces targeted at beautiful aging, uniform looks and technically and economically sustainable solutions. “All the windows with sealings and cappings were also installed to the exterior wall elements already at the factory, which significantly simplifies the work at the construction site. In challenging seaside conditions, such as the Jalopuut site, it is also a clear safety benefit for the site workers.
Thanks to the usage of precast concrete and the quick installation, the Jalopuut buildings were completed in the set time frame. Today the buildings are part of the traditional seaside milieu of the area. They stand out due to the clever usage of precast concrete and design, but also have combining architectural features with other buildings in the area. Precast concrete is a clever way for creating connection between the different historic architectural layers of a certain area.

