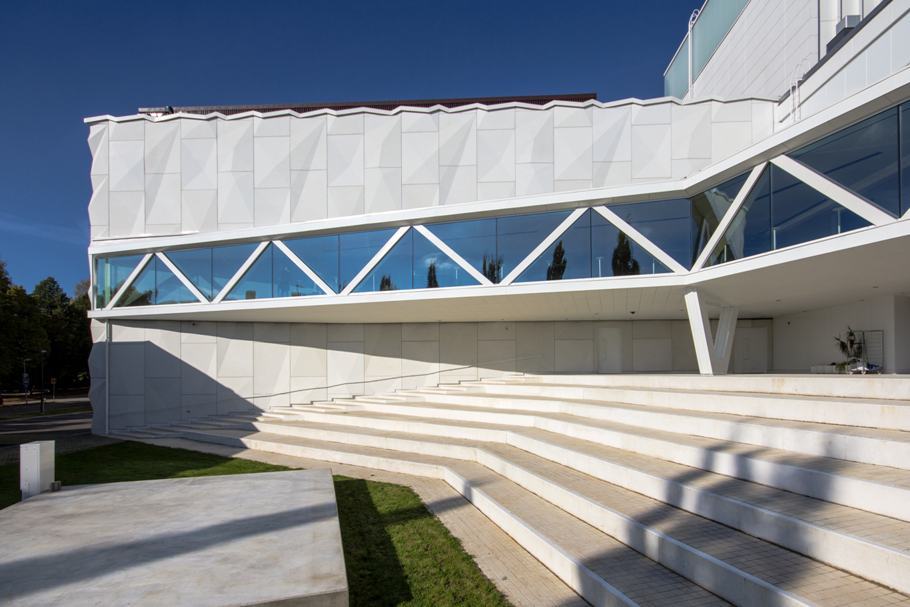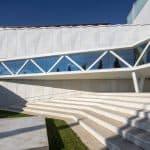Kuopio City Theatre, Finland
Kuopio City Theatre in Finland is an excellent destination for enthusiasts of architecture as the building provides interesting angles, three-dimensional concrete façades and clear respect for the original architectural design of the building without leaving out the modern touch.
Project details
| Location | Kuopio, Finland |
|---|---|
| Gross area | 8 025 sqm (renovation) & 3 467 sqm (expansion) |
| Developer | City of Kuopio - Tilakeskus |
| Architect | Architectural firm ALA Oy |
| Main contractor | NCC Rakennus Oy |
| Precaster | Betoniluoma Oy |
| Delivered precast products | Fibre-concrete cladding units |
| White facade elements | |
| Other special elements |
The theatre was built in the 60s, therefore it no longer fulfilled the requirements of today’s theater technology and the building was also in need of renovation. Architectural firm ALA Oy was responsible for the renovation design of the old building and for the expansion part. The main architectural goals were to respect the original design created by Helmer Stenros and Risto-Veikko Luukkonen and to find the best solution possible for such a building.
Precast concrete played a major role in the project, because the connection between the old and new was created by following specific color themes, shapes and textures. In the expansion part, precast fibre-concrete system was used. The connection was sought by utilizing three-dimensional white concrete in the façades. Brown copper disks were used to create a connection to the originally used brown terracotta plates. Similar color patterns were also followed inside as white concrete counters were built in the cloakroom and concrete floors were added to foyer areas.
Betoniluoma Oy was responsible for manufacturing and delivering the concrete elements for the project. According to Mikko Torvela, Betoniluoma’s Vice President, the theatre is an excellent example of innovative usage of concrete in renovation and expansion projects. He states that ‘’for a precaster, the most challenging part of the project was manufacturing the molds, which required comprehensive planning and high-quality machine workshop.’’ The molds were designed with 3D modeling, after which the manufacturing process was close to the norm.
The precast fibre-concrete system of the façade consists of special cladding units with a 3D surface, elastic joints and uniform white color, characterized by precise edges. It aims at producing an impression of a consistent, folded façade rather than a repeated form of individual panels. To make the production more cost efficient, the panels were manufactured in a few series of identical panels. Steel molds were used for manufacturing over 500 concrete elements. ‘’Of course, extra care and accuracy was needed for manufacturing white concrete panels with smooth surfaces’’, Torvela mentions.
The doors of Kuopio City Theatre were reopened in the fall of 2014, when the first audience got to admire the finished renovation. Outside people saw the exceptional precast walls and inside they walked on matt-polished concrete floors with copper seams. Before enjoying the theatre performance, people were served at the cloakroom counters, which were made out of four-meter long white precast elements. Overall, using precast concrete elements for the renovation and expansion of the building was a clever choice, as the finished look is impressive.

