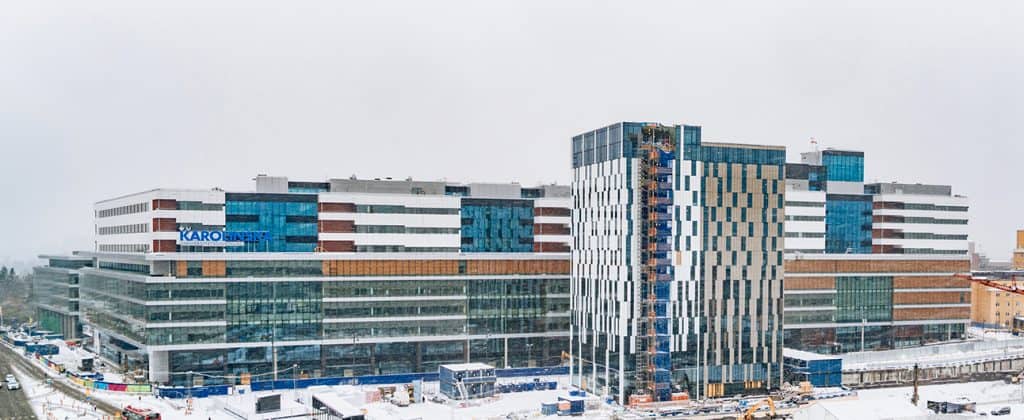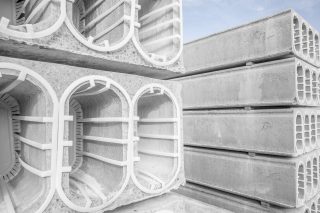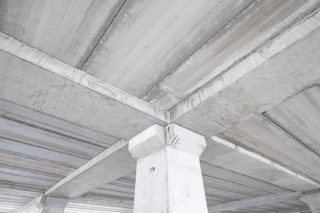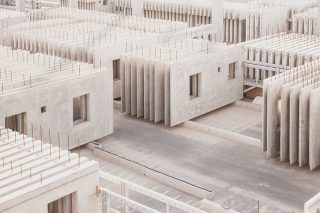Karolinska University Hospital, Sweden
Thanks to the Nya Karolinska Solna project, Karolinska University Hospital has a new building in Solna, combining ultra-modern teaching and research facilities with highly specialized patient care. The project is the largest ever for Swedish development and construction group Skanska.
Project details
| Location | Solna, Sweden |
|---|---|
| Builder | Skanska Healthcare |
| Concrete elements supplier | Benders Byggsystem, Contiga |
| Precast products used | Hollowcore slabs |
| Wall panels | |
| Columns and beams |
Sweden-based Skanska is one of the world’s leading project development and construction groups, and NKS is their largest project to date covering a total of 330,000 m2 of floor space.
The new hospital will be at the forefront of environmental sustainability. This covers all aspects of the hospital from design of amenities and waste management to energy use. A key part of the sustainability project is the hospital’s own geothermal plant, which consists of an estimated 140 drill wells, 220 meters deep, to store heat from summer to winter and cold from winter to summer.
The district will supply remaining electricity in such a way that electricity, heating and cooling will consist of at least 98 percent renewable energy and a low carbon footprint. This will make NKS one of the premier hospitals in environmental sustainability, a valuable feature that will also be earning its own environmental certificates.
“The NKS is aiming for the gold certificate in both the Swedish and the international LEED environmental certification systems. In addition, Stockholm County Council has set its own environmental criteria in the relevant attachment to our contract,” says Persson.
Going with precast
Medical care within Karolinska University Hospital will be organized thematically, and the themes will form the basis for the various activities and functions within the facility. This sets special requirements for the building. Heavy health care equipment needs to be moved around the building and placed flexibly where needed, and the helipad on the roof must not transmit undue vibration to the building.
The rooms, too, must meet a wide variety of functional requirements: the ceilings must be of uniform height and the floors need to sustain equal amounts of weight. With all these factors taken into account, precast emerged as the most viable building material.
“We completed a full analysis of what method would be best. Considering the technical aspects, time and moisture, we were soon convinced that precast was the most beneficial solution,” says Persson.
Although precast proved the winner, the properties of precast remain to be important aspects of the design process.
“We have to make sure that shafts and holes are placed correctly so that the required reinforcements are not lost, for example.”




