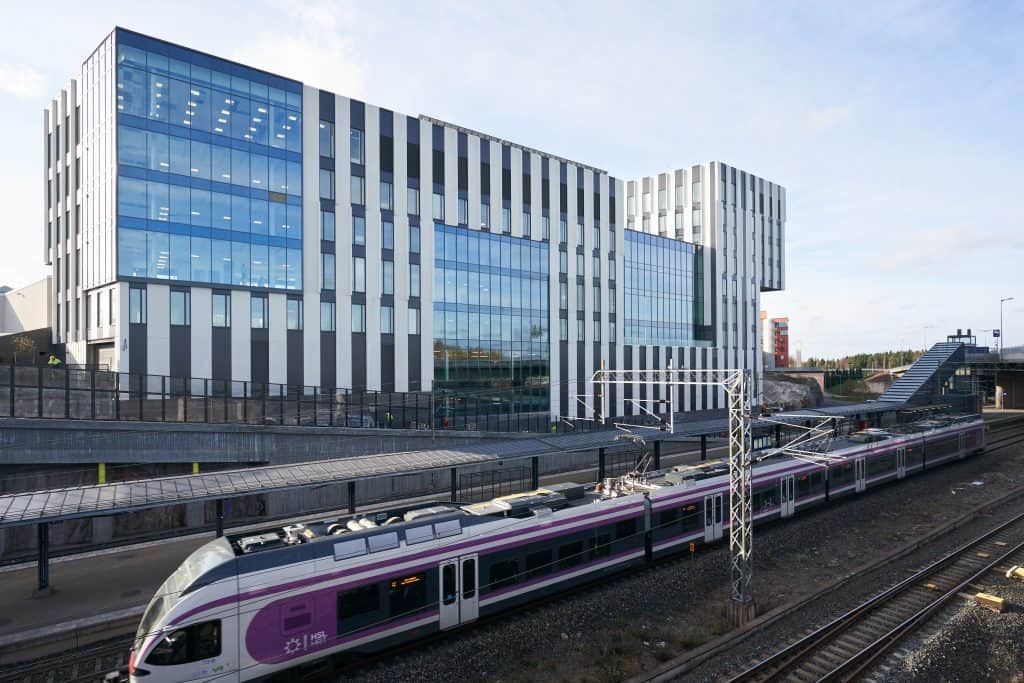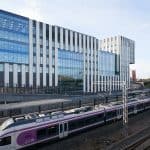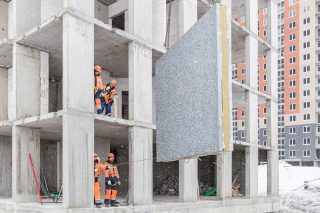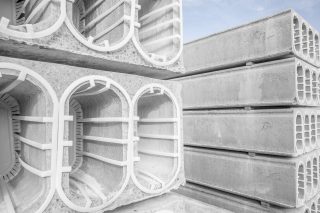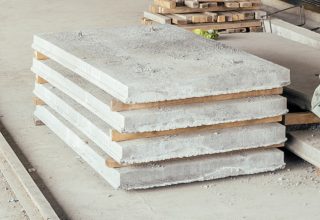Ilmala Office Building, Finland
Precast concrete comes with many benefits, from environmental-friendliness to endless architectural possibilities. This is easy to realize when walking on the streets of Pasila (Helsinki, Finland), where a new office complex, Ilmalan Asema, amazes passers-by. Pasila is a nationally important hub for traffic because of the high level of train traffic and busy public transport exchange places.
Project details
| Location | Pasila, Helsinki, Finland |
|---|---|
| Year of construction | 2017 |
| Gross area | 20 090 sqm |
| Gross floor area | 12 000 sqm |
| Developer & constructor | Hartela South-Finland Oy |
| Architect | Cederqvist & Jäntti Architects Oy |
| Structural designer | Ramboll Finland |
| Precast product supplier | Parma Oy |
| Amount of precast products | 4 130 sqm of sandwich elements |
| Nearly 15 400 sqm of hollowcore slabs and half slabs | |
| 3 700 sqm of partition walls and inner half slabs | |
| 460 sqm of solid slabs | |
| Over 1 000 sqm of facade elements | |
| Window glass supplier | Lammin Ikkuna Oy |
The aim of the whole construction project – from the idea and design to the used materials and construction methods – is to achieve LEED Platinum certificate. LEED is a globally noticed certification system developed in the USA, which aims towards spreading the construction of energy and resource-efficient buildings. In addition to the environmentally-friendly aspects, the architectural design focused on creating a new type of multi-space office. The office spaces are located in many floors within the same office, which are connected to each other with stairs and openings. According to Arndt Heinzmann, architect and CEO of Cederqvist & Jäntti Architects Oy, ‘’these goals are reflected in the mass and openings of the building, creating a dynamic and multi-level building character. The building combines different themes and guidelines of futuristic urban city structures.’’
Aesthetically, the focus was on creating a unique-looking building – a true landmark. Even though all of the construction phases haven’t been completed, you can notice the snake-like shapes of the exterior walls, which were created by utilizing glass surfaces and height differences. Heinzmann says ‘’the snake will continue forward and upwards in the second construction phase, which is being planned at the moment.’’ On top of the modifiable interiors and intriguing exteriors, the environmental aspects are considerable.
Construction planning had to overcome many challenges due to the narrow plot located right next to the railway. ‘’The height difference between the lowest and the highest points was 15 meters on the plot’’, adds Project Manager, Ilmari Hämäläinen from the developing and constructing company Hartela Oy. Hence, the construction had to be rapid, façade work and lifting had to be brought to the minimum and the schedules of the train traffic had to be taken into account. The first six months were spent excavating the foundations during the night time, because the adjacent track had to cut off electricity, for example. Therefore, precast concrete provided an ideal solution for this project. They are quick to erect on site and the construction was made even smoother by installing the windows to the façade elements already at the precast factory. The prefabricated wall panels also come with efficient moisture control, and the façade of the building was weatherproof right after erection, which enabled heating of the building. Hence, proper moisture control of the building is ensured already at the construction phase, which is important to maintaining the whole structure.
The extremely challenging façade panels with a ‘’nose’’ on one edge, designed specifically for the project, were manufactured by Parma Oy, a part of the Consolis Group and a long-term Elematic customer. ‘’They were manufactured as sandwich panels, because of the limited erection time at the construction site, even though the design would have been easier to execute with two separate solid walls’’ explains Satu Parikka, Sales Manager at Parma. Lammin Ikkuna Oy, a manufacturer of windows, delivered the window glasses to Parma’s Kangasala factory, when the façade elements were ready for window and flashing installations.
By using precast elements, you can quickly construct architecturally beautiful buildings even at challenging locations. Installing windows and flashing to the façades already at the factory further speeds up the process.
