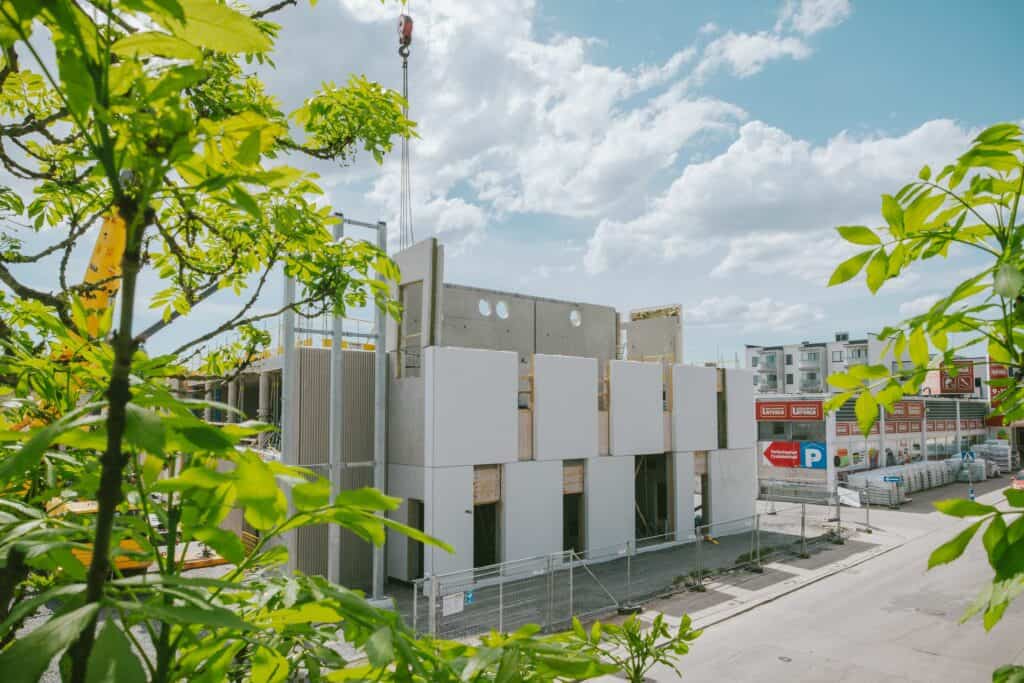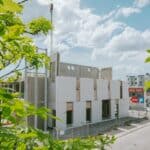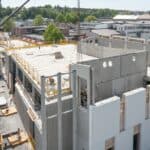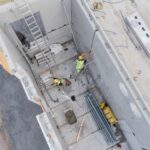Fokus community cultural center, Finland
The blend of rust-brown and white concrete components manifests the architect’s vision, establishing a subtle aesthetic for the Fokus community cultural center, which is further enhanced by glass, steel, and wood surfaces.
Fokus community cultural center
| Location | Karjaa, Finland |
|---|---|
| Architect | Ahlman Architects Arkitekter |
| Building contractor | VN Bygg AB – LU Rakennus Oy |
| HVAC and structural designer | Sweco |
| Precast concrete supplier | Santalan Betoni Oy |
| Excavation contractor | Construction and quarrying company Toivo Ajalin |
| Developer | Stiftelsen för kultur och utbildningsinvesteringar, Raasepori municipality |
Fokus, the community cultural center in Karjaa, serves as a multifaceted hub, accommodating a local library, music education facilities, a café, and two gallery spaces. Further enhancing its cultural offerings, the Fokus theatre venue hosts both training and performance areas for theatre ensembles, dancers, musicians, and various other performing artists. The center, which was finished in 2022, is situated in a community home to 28,000 residents in Western Finland, approximately 80 kilometers away from Helsinki.
The main façade of the building features a rust-brown relief-textured concrete, with gable ends clad in white concrete formwork elements and interspersed with glass surfaces. As the design progressed, it was decided to construct the exterior wall lines as load-bearing concrete elements instead of a column-beam solution.
Nearby Santalan Betoni Oy manufactured the aforementioned façade elements as well as the light gray titanium dioxide-bleached column and partition wall elements using a circulation mold line supplied by Elematic.
“All the elements were different. Especially the corner details were demanding because the joint thickness was only 10 millimeters in some places, and the length of the turning edges was almost a meter at its best. Handling the tall turning elements required special precision to prevent them from getting scratched or damaged. The work required a lot of precise craftsmanship, especially due to the edge details of the elements,” says Mikko Lahti, CEO of Santalan Betoni.
Santalan Betoni delivered the sandwich elements for the exterior walls to the construction site, where they underwent an umbra patina coloring treatment.
Forgoing a crawlspace base floor, the design opted for an earth-supported pile slab upon the structural designer’s recommendation. This strategy avoided large-scale soil excavation, resulting in cost savings, and reducing the transportation-related disturbances in the heart of Karjaa.
“We were able to realize the architect’s visions, and we can be very satisfied with the end result. The restrained and subtle exterior hides versatile spaces, which apparently have been highly appreciated by the residents,” says Lahti.



