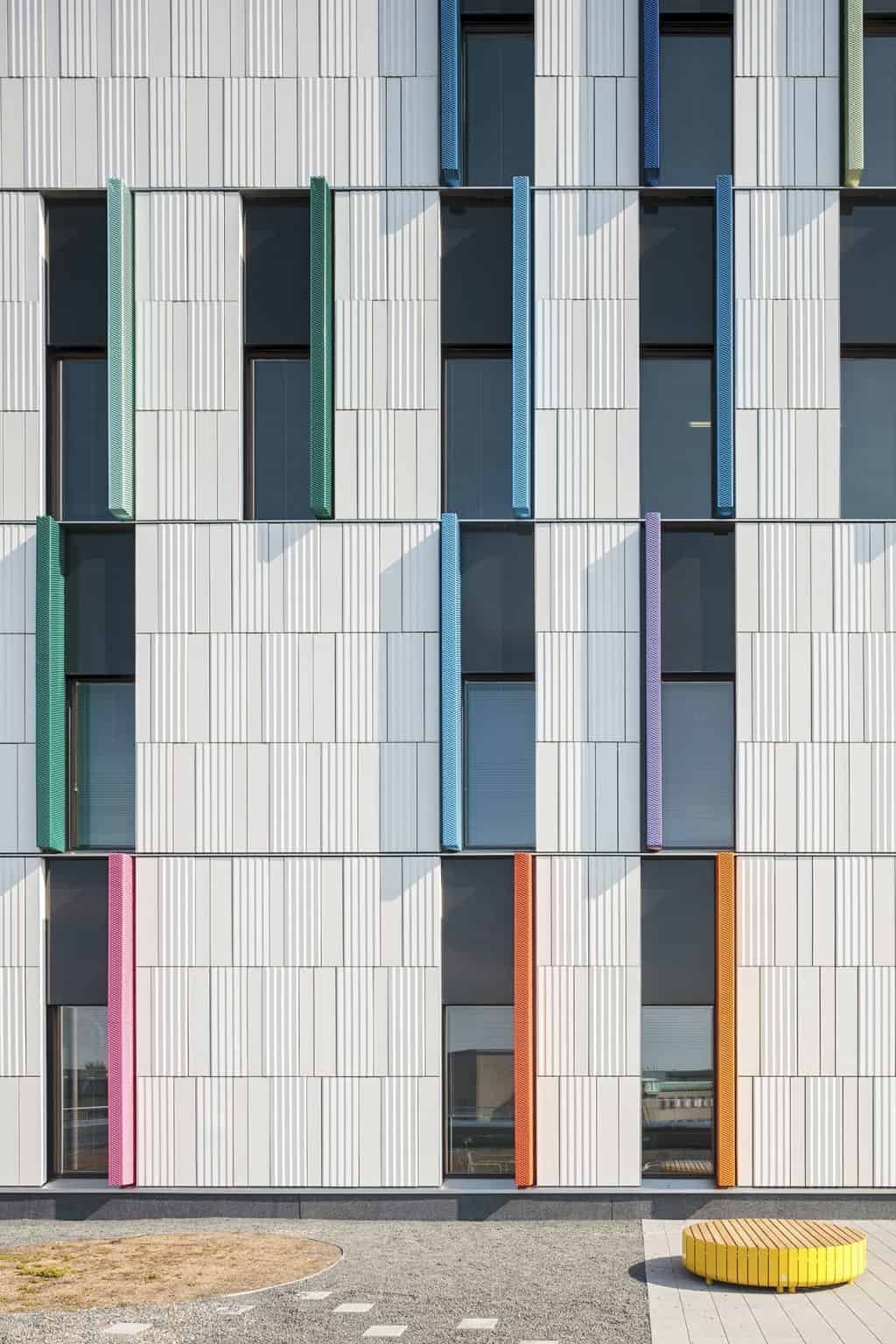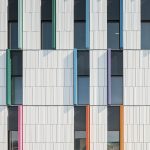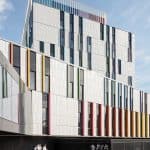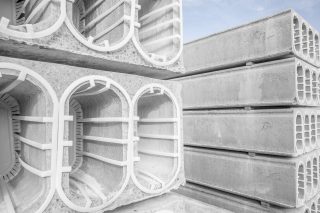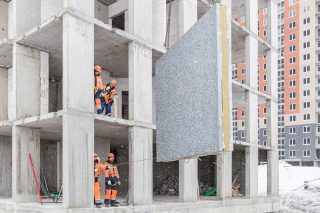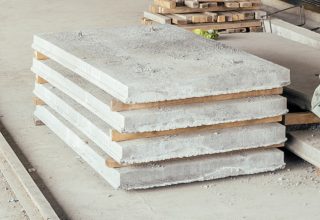Children’s Hospital in Helsinki, Finland
Hospitals are among the most demanding buildings to construct. The regulations and requirements are numerous and the quality cannot be compromised. The New Children’s Hospital in Helsinki, Finland, is a beautiful example of success. The colourful facade catches your attention immediately. Like a rainbow, it promises a better future. The New Children’s Hospital is simply a stunning piece of architecture.
Project details
| Location | Helsinki, Finland |
|---|---|
| Build schedule | 2013-2018 |
| Budget | 168 million euros |
| Size | 48 000 sqm, 230 000 cubic meters |
| Floors | 8 above ground, a basement, and a machine room floor on the roof |
| Precast concrete used | 3 200 elements, equivalent to 18 000 sqm |
| Rooms (total) | 2 069 |
| Operation rooms | 12 |
| Intensive care units | 16 |
| Wards | 118 |
| Consultation and rehabilitation rooms | 220 |
| Glass panels used in facade | 180 |
| Contractor | Haahtela |
| Architects | SARC, Reino Koivula |
| Constructor | SRV |
| Structural engineering | Ramboll Finland |
| HVAC&A engineering | Ramboll Finland |
| Electrical engineering | Granlund Oy |
| Information model coordinator | Byggnadsekonomi |
| Medical equipment | Granlund |
| Steel beams and columns | Peikko Finland |
| Precast products | Parma Oy |
Originally, the core of the building was designed to be built using cast-in-situ method and the facade with polyurethane insulated sandwich elements. Along the way, plans changed in favour of precast concrete. Choosing precast beams, columns and solid slabs in the structures of floors 4-8 proved to be a wise move.
”We wanted to see if using more precast would help the project stay on schedule within budget. Both options were put out for bids.”
”The drying time of the structures would have been considerably longer using cast-in-situ,” says Satu Parikka, Sales Director at Parma.
Parma was chosen to deliver 3 200 precast elements, the equivalent of about 18 000 square meters. The project included sandwich elements, hollowcore, prestressed and solid slabs.
With the sandwich elements in the facade, the building envelope was sealed early. Windows were pre-installed to the elements at the factory. This minimized the time and space needed on the construction site.
A comprehensive Building Information Model (BIM) was used throughout the project. Parma has a specialised Project Centre to enhance the use of 3D modeling. The New Children’s Hospital is a fine example of using BIM to its full potential. All parties had access to the model and were able to see the current state of the project.
At Parma, a large portion of the precast data was retrieved directly from the model without separate drawings.
The concrete drying time on site was crucial from start to finish. Matti Julin, Site Manager for SRV, the constructor of the project, says that in his 32-year career as site manager, he has never seen more detailed moisture control.
