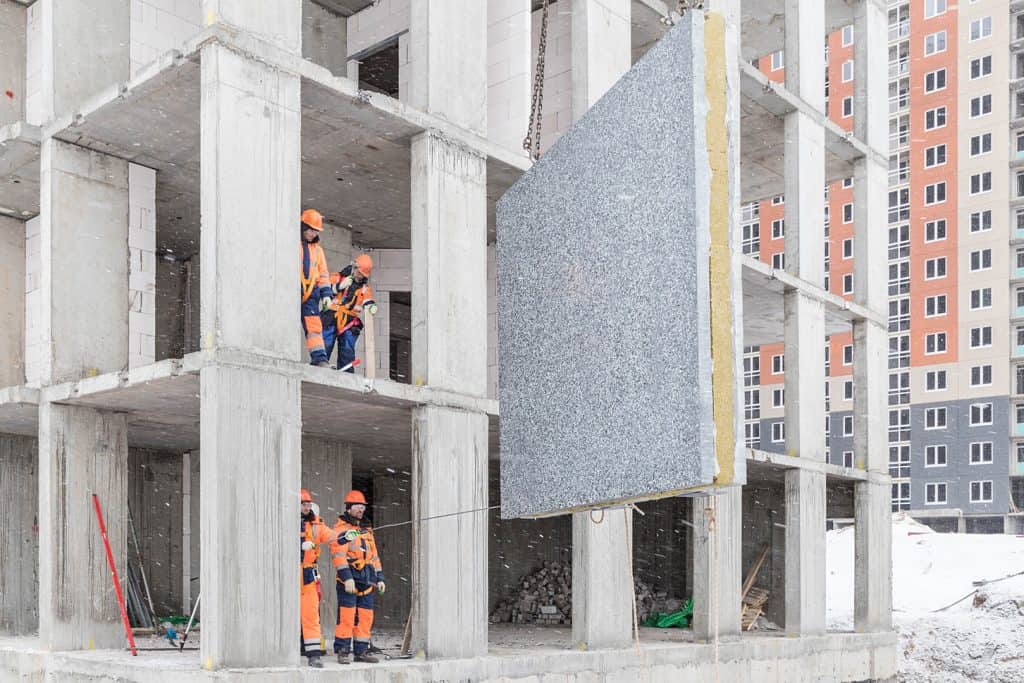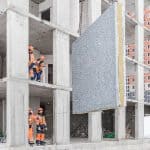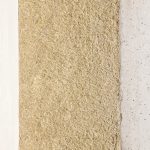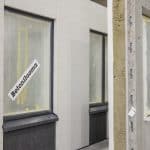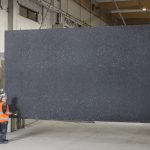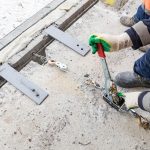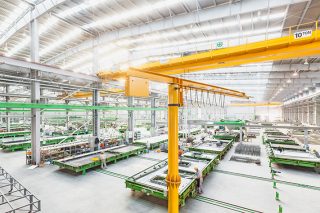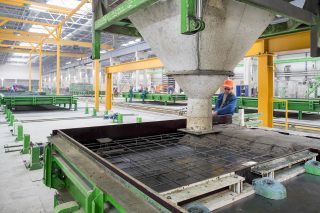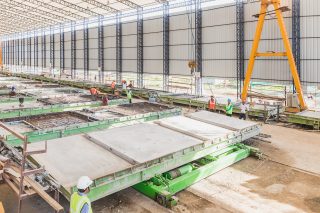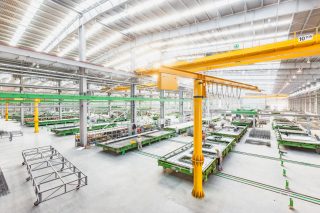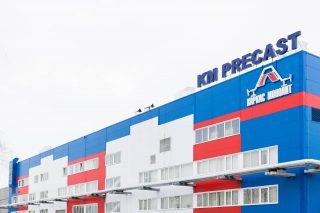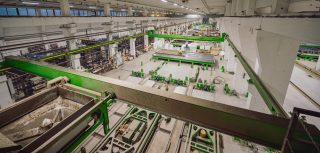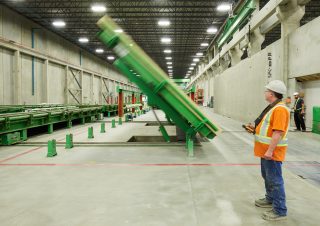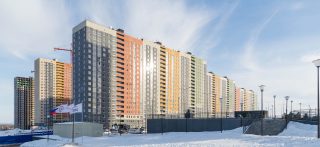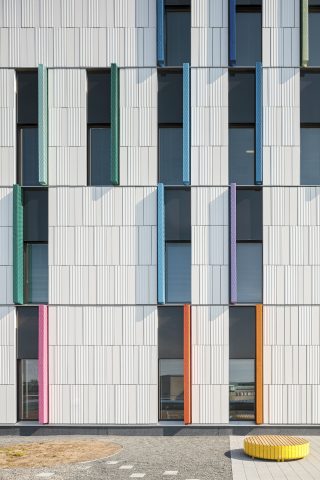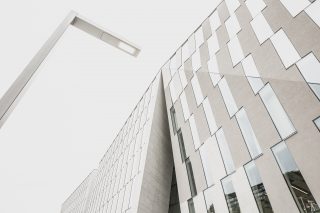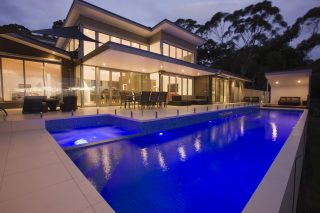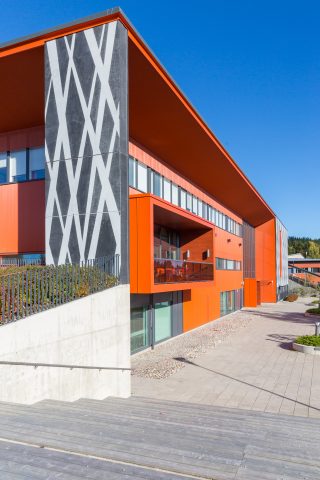Sandwich wall
Excellent energy efficiency, low weight, and high structural rigidity have made the sandwich wall the most popular insulated precast concrete panels for facades. The sandwich consists of a load-bearing concrete inner layer and a facade concrete layer with a rigid insulation layer.
Sandwich wall – a dominating facade type in precast concrete buildings
Sandwich wall elements are produced horizontally on tables. Door and window openings are added to the sandwich walls already at the precast plant.
The inner concrete layer is 80–150 mm, and the outer 70–85 mm. The sandwich panel’s outer layer can have various looks, such as brickwork, graphic concrete, polished marble, or granite.
The thermal insulation of 150-220 mm, depending on the insulation type, guarantees good energy-efficiency.
Application
Sandwich panels are used for the entire building envelope, including the exterior facade, vapor barrier, insulation, and interior load-bearing layer. Sandwich wall panels are successfully applied to many buildings, including residential, office, retail, logistics, public or industrial, in new-build and renovation projects.
Advantages of the sandwich panel
- Excellent thermal insulation
- Good water tightness of joints
- Applicable in cold and hot climates
- Versatile surface finishing
- Quick to install
The sandwich wall is a sustainable choice
- Industrialized production uses less water and concrete
- Less installation time to complete the building envelope
- It reduces energy consumption for both cooling and heating
- Controlled thermal insulation leads to significant savings in the building’s operational costs
- Sandwich walls also decrease the risks of moisture damage
