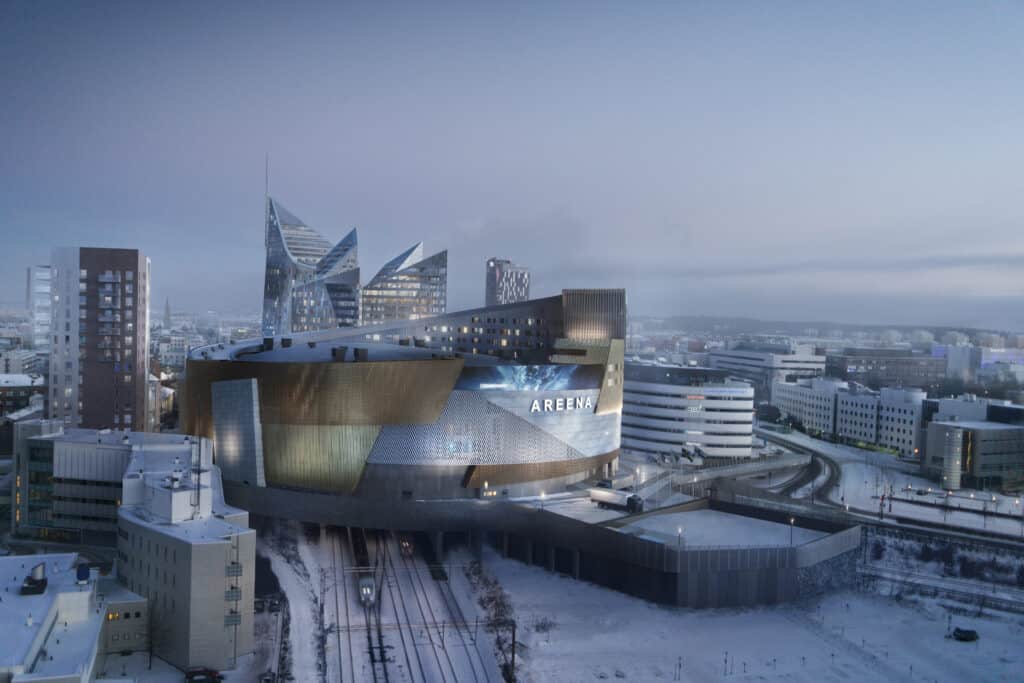World-class events on top of the tracks

In the previous Concrete Issues, we introduced the unique Tampere Deck & Arena building project. The Arena, now called Nokia Arena after its sponsor, was opened to audience in late 2021. The impressive Arena got global media’s attention in May 2022, when it was the main venue for the IIHF Ice Hockey World Championship in Finland. The location was fitting, as Tampere is called the hockey capital of Finland.
Nokia Arena, designed by Studio Daniel Libeskind, consists of an arena for 15,000 people, hotel, casino, restaurants and tower blocks for offices and over 1,000 apartments. It’s a venue for 140 events and over one million visitors annually.
The central deck of the complex is built on top of railway tracks. The deck supported by pillars is about nine meters above the ground, and the multipurpose arena and two tower blocks are built on top of the deck.
The complex has a precast concrete frame. Precast was chosen as the best solution in terms of total economy.
A wide range of elements were delivered for the project: Consolis Parma supplied approximately 7,000 elements to the project, of which 800 were wall elements. 200 sandwich walls and 600 solid partition walls were installed in the new Arena complex. Solid walls were used in staircases and hotel partition walls, and sandwich walls for facades.
”What is special about the walls is that the partition walls are part of the frame reinforcement. Building over a train track made the reinforcement engineering challenging. It meant rigid and difficult joints in partitions. In sandwich walls, connection technology enables the structure movement,” says Pasi Salmela, Design Manager, Consolis Parma.
”It was a large project with technically demanding solutions and a very strict schedule. The result is an amazing arena and a hotel, with an exquisite element frame,” Salmela sums.
The structural system of the deck consists of hundreds of concrete columns, over 300 precast concrete crossbeams, and cast-in-situ support beams. The structural technical specialty of the project was the construction of the above buildings on top of the flexible deck structures, which had a large impact on the design of the joint at the lower end of the column and deck connection. Due to the vibration noise caused by train traffic, the frame structures of the Arena and tower building had to be separated by dampers at the deck level. Because of vibration and the bending deck structures, the joint type between precast concrete columns and the deck was a unique solution in Finland.
The 17-storey buildings are founded on separate prefabricated raft structures. The weight of one precast concrete beam was about 100 tons (17 pieces of precast concrete beams per raft) and slab thickness of the rafts was 1,2 meters. The column loads transmitted from the tower blocks have peaked at 20 meganewtons. They are directed through special structures to drill piles that are drilled to a depth of 30 meters.
What is special about the walls is that the partition walls are part of the frame reinforcement. Building over a train track made the reinforcement engineering challenging. It meant rigid and difficult joints in partitions. In sandwich walls, connection technology enables the structure movement.