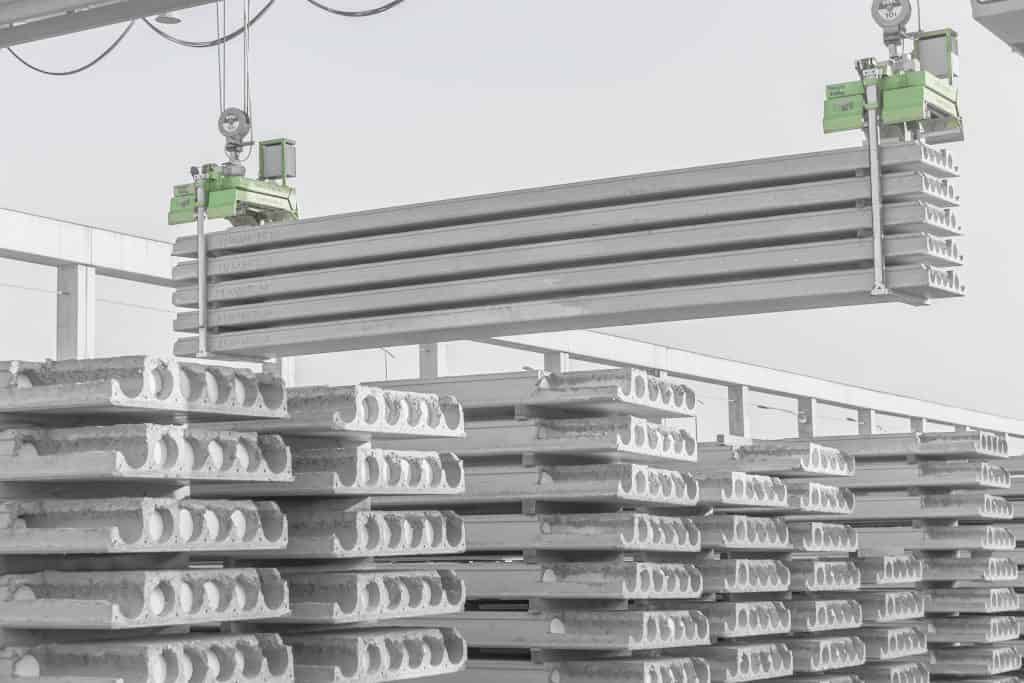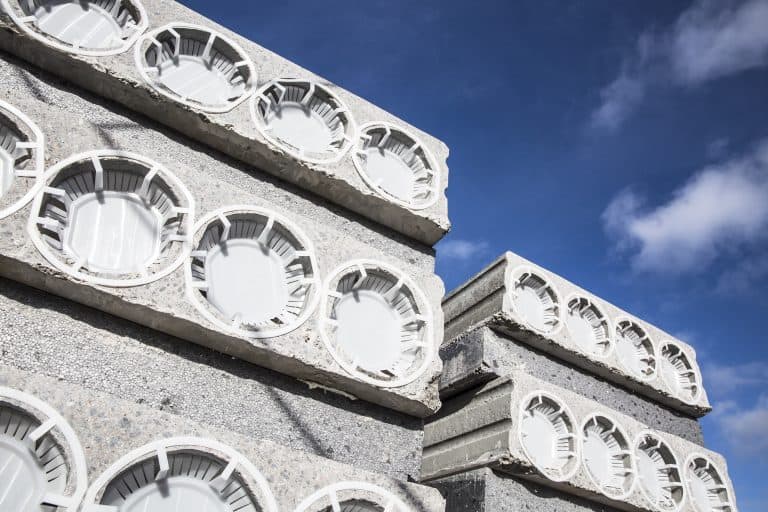Hollow-core technology became popular in the 1970’s and has been evolving ever since. At first the most important goal was to make the slabs as lightweight as possible, and to use concrete only where it is actually needed. The less concrete is consumed, the more profitable and the more environmentally friendly the slabs are. The cross section of a slab may contain less than 50 per cent of concrete.
Modern steel frames and structures are often accompanied by hollow-core slabs as floor and roof slabs. This has brought new requirements for the slabs.
”It has been established that the supports on which the slabs are placed bend over time. This applies not only to steel structures but also to the beams of concrete structures”, says Senior Advisor Lassi Järvinen from Elematic.
The concrete-filled pillars in the cross section between the voids are called webs. The shear capacity of the webs can drop more than 50 per cent because of the bending.
”This is an alarming number and needs to be addressed in designing the cross sections. Our standard cross sections have been redesigned together with the best experts to keep the shear capacity as stable as possible from top to bottom.”
Calculating the shear stress can be complicated. This has been researched by VTT, the technical research centre of Finland. Since the early seventies, VTT has performed more than one thousand load tests on single prestressed hollow-core slabs.
In 2005, Dr. Matti Pajari at VTT published a report called Resistance of prestressed hollow-core slabs against web shear failure. He found that the traditional method for shear calculation was not working very well when the slabs have noncircular voids. In recent years attention has been paid to make the calculations more accurate.

