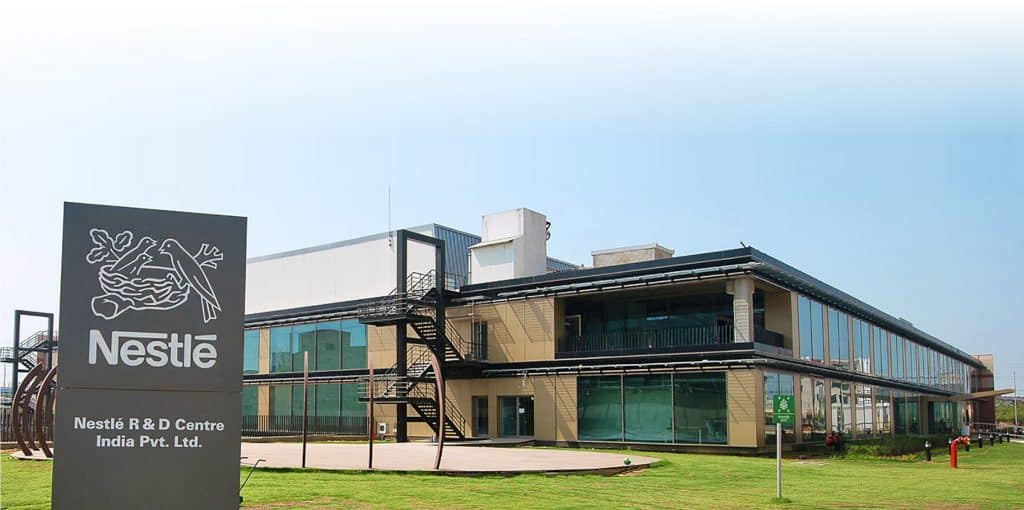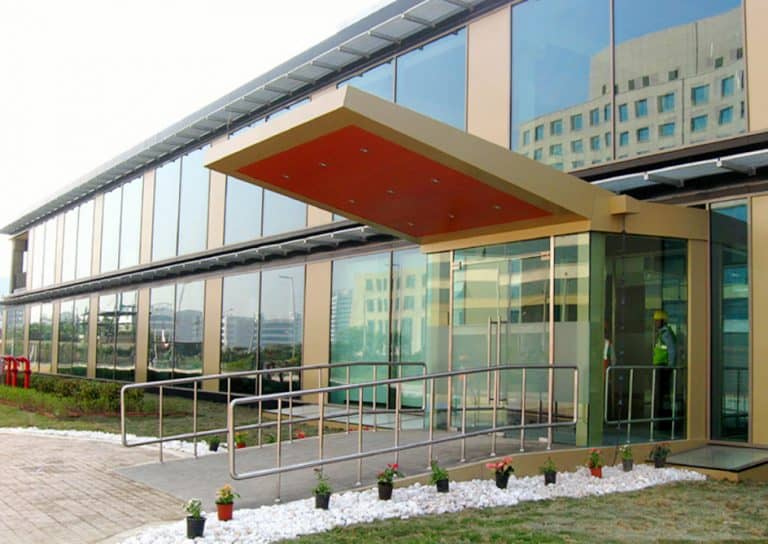As populations and urbanization increase, more people will find themselves living and working in seismically active regions. This is a major challenge for engineers. To help protect life and property, the design of resilient buildings relies not only on sophisticated analysis but also advanced, reliable options in materials and structural systems, including precast concrete technology.
More than half of India is estimated to be vulnerable to seismicity. Other areas with large populations facing challenges from seismicity include China, South and North America, the Philippines, Japan, and New Zealand.
The challenge posed by seismic risk is rising for rapidly growing areas, but good progress is being made in introducing new options, such as the use of precast concrete technology in India.
Structural design in seismic areas is more complex and demanding than for ordinary buildings.
“In India, most customers and the construction sector are unfamiliar with the seismic performance of precast concrete technology. They may, therefore, have concerns that might develop into the deciding factor in choosing a construction system,” tells Prakash Shah, Head of Technical Support at Elematic India.
“However, there is a large – and continuously growing – body of international knowledge on the seismic performance of precast concrete systems. The technology performs at least as well, and even better, than cast-in-situ concrete construction.” In India, precast concrete technology has taken a major step forward as part of a building design in a seismic area. The large R&D center recently built by Nestle is a good example of this
The design of Nestlé India’s R&D center in Manesar, Haryana in the National Capital Region (NCR), is arranged over five storeys (including the basement). The building sits on a 91m x 70m footprint.
Key design criteria for the R&D center were large open areas for maximum flexibility, wide-span floors able to take heavy machinery loads (up to 15kN/m2), and, of course, the ability to withstand earthquakes. The region has Zone 4 seismicity (a peak ground acceleration (PGA) of 2.4m/s2) with soft soil conditions, as per the requirements of the national building code governing earthquakes, IS-1893. Other design points were construction quality to support high hygiene performance during the building’s service life, and the ability for rapid construction.
To satisfy these criteria, precast concrete was an obvious, strategic option. Elematic had the opportunity to introduce the technology, explaining its scope and possibilities for the building, including the options for structural systems, layout, symmetries, and grids. While precast was the focus, other integral elements, such as cast-in-situ concrete, were kept in mind.
The concept design was developed by Elematic India Pvt Ltd, and the large open spaces of the building called for 12 meter long slabs. In this case, however, prestressed hollow-core slabs were not used; the customer’s strict hygiene requirements, and any risk of fungal growth, meant structural systems involving voids, and any associated holes for service support, could not be employed. The design focused on solid, prestressed slabs.
For lateral load resistance (seismic and wind forces), a composite building system was chosen: cast-in-situ shear walls for lateral resistance with the gravity load being taken by precast columns, prestressed precast beams, and slabs.
The precast concrete and cast-in-situ elements combine to deliver the full structural design and rigidity required and to satisfy strict serviceability criteria, such as deflection limits and sway. But, while doing so, the solutions provide for the requisite structural ductility – the ability to yield a little, in controlled measure, as designed.
All floor areas have cast-in-situ toppings, enabling the precast concrete and cast-in-situ parts to become a monolithic, horizontal mass that can provide the requisite diaphragm form for transferring lateral loads into the vertical load-paths to the foundation.
The precast concrete elements in the building also include basement soil retaining walls, facade panels, elevator shaft walls, and stairwells.
By using Elematic’s industrialized precast concrete production system, building elements were easily and quickly cast, helping to cut down on labor and materials, delivering component connections with excellent buildability, and enabling rapid onsite construction. Elematic provided engineering services, a precast production plant (key equipment for which was supplied from Finland), project support, training, and erection supervision.
The R&D center’s basement (for machinery) plus two storeys were built, as planned, in early 2013, giving Nestlé 15,000m2 of space. The full design has two more storeys, adding additional 5000m2.


