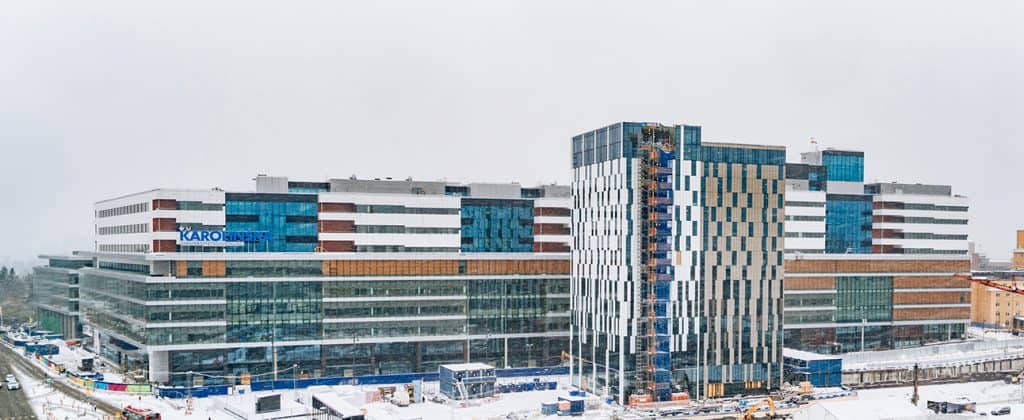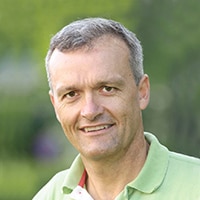The roots of Nya Karolinska Solna (NKS) project trace back to 2001 when the Stockholm County Council envisioned a university hospital that would also function as the city’s life sciences hub. The new hospital was to be located next to the Karolinska Institute medical university, which would introduce new synergies between research, teaching and patient care and propel the healthcare sector onward to meet the challenges of the 21st century.
As the single most important part of this vision, all aspects of the new hospital were to be state-of-the-art. This meant everything from designing natural meeting spots where people from different fields could collaborate to having the buildings meet strict environmental criteria and adaptability requirements to accommodate to ever evolving needs over time. Both the building and the activities within it needed to be designed in a way that puts the patient first.
Skanska’s largest project ever
Sweden-based Skanska is one of the world’s leading project development and construction groups, and NKS is their largest project to date.
Despite the immense scale of the undertaking, the project has proceeded on schedule.
“The first wing of the hospital was opened for patient care in November 2016, giving pediatric and cardiovascular patients new highly specialized care rooms,” says Ulf Persson, Design Manager of Skanska Healthcare.
Skanska Healthcare is a subsidiary of the group and is responsible for the construction and operation of the hospital until 2040 as part of a public-private partnership agreement.
This is no small feat for a project spanning several years and several buildings, covering a total of 330,000 m2 of floor space.
“At the peak of the construction phase, our department alone had no fewer than 35 designers and a total of 400 consultants named on our monthly invoices,” says Persson, who joined the project in 2011, a few months after its launch.
The new wing follows other parts of the complex that have already been completed, including the parking garage, and the technical building. The remainder of the hospital is set to be fully operational in 2018.
Environmental gold
The new hospital will be at the forefront of environmental sustainability. This covers all aspects of the hospital from design of amenities and waste management to energy use. A key part of the sustainability project is the hospital’s own geothermal plant, which consists of an estimated 140 drill wells, 220 meters deep, to store heat from summer to winter and cold from winter to summer.
The district will supply remaining electricity in such a way that electricity, heating and cooling will consist of at least 98 percent renewable energy and a low carbon footprint. This will make NKS one of the premier hospitals in environmental sustainability, a valuable feature that will also be earning its own environmental certificates.
“The NKS is aiming for the gold certificate in both the Swedish and the international LEED environmental certification systems. In addition, Stockholm County Council has set its own environmental criteria in the relevant attachment to our contract,” says Persson.
Going with precast
Medical care within Karolinska University Hospital will be organized thematically, and the themes will form the basis for the various activities and functions within the facility. This sets special requirements for the building. Heavy health care equipment needs to be moved around the building and placed flexibly where needed, and the helipad on the roof must not transmit undue vibration to the building.
The rooms, too, must meet a wide variety of functional requirements: the ceilings must be of uniform height and the floors need to sustain equal amounts of weight. With all these factors taken into account, precast emerged as the most viable building material.
“We completed a full analysis of what method would be best. Considering the technical aspects, time and moisture, we were soon convinced that precast was the most beneficial solution,” says Persson.
Although precast proved the winner, the properties of precast remain to be important aspects of the design process.
“We have to make sure that shafts and holes are placed correctly so that the required reinforcements are not lost, for example.”

