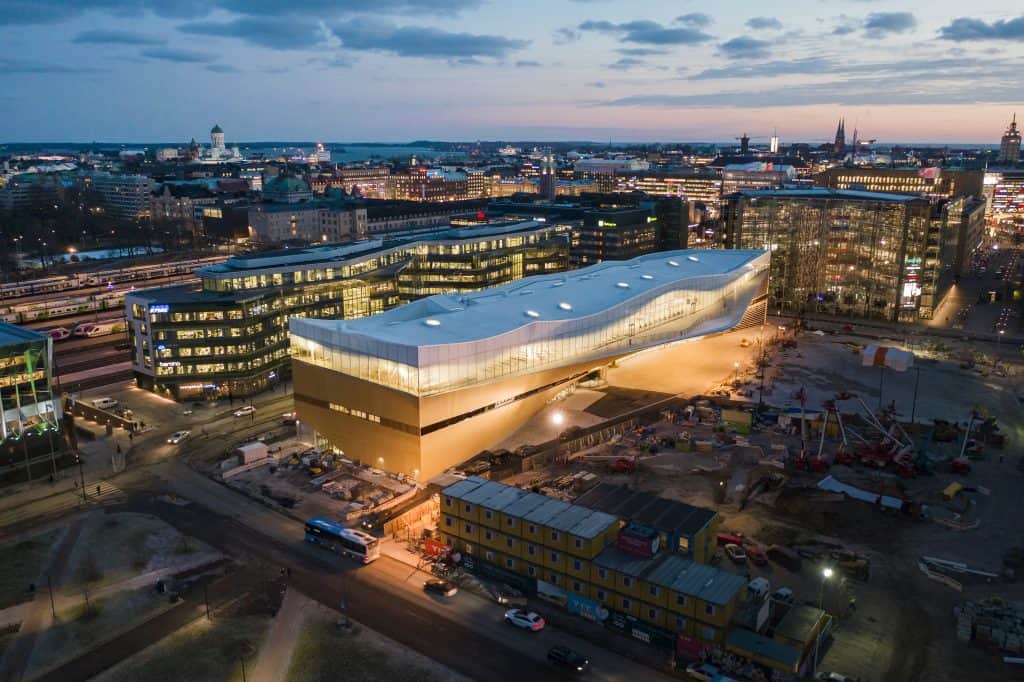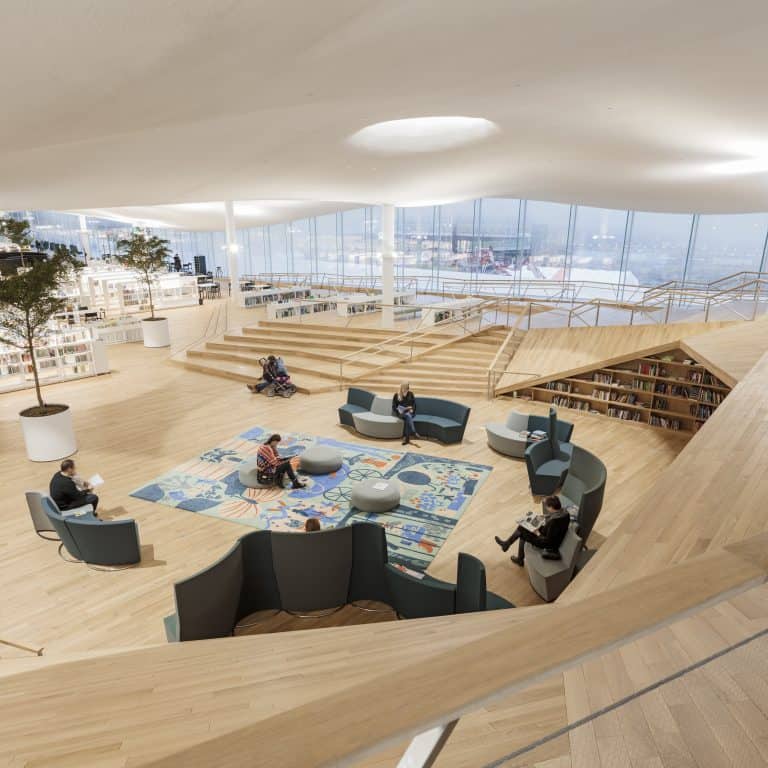A fusion of action and timelessness

Oodi, the new Helsinki Central Library, was designed by Helsinki architectural firm ALA, which won the open architecture competition organised by the City of Helsinki in 2013. The main building contractor was YIT Rakennus Oy.
In the architects’ mind, as a new building, Oodi must be more than the sum of its individual square metres. All of the space is public and significant. Oodi’s architecture merges with the urban beat over three distinctive levels.
YIT started the construction of the Central Library in September 2015. Approximately 2,000 people, 150 contractors and 200 designers worked on the site, including foundation work. Oodi was assigned the demanding AA category in the construction requirement category.
The architects have designed many original, almost unique solutions for the building. For example, there are no pillars in the downstairs area of the Central Library supporting the building. Instead, the whole building rests on two steel arches. The arches, which span about one hundred metres, are joined with concrete structures.
The basement is a watertight concrete structure while intermediate floors were built mainly from precast elements. Because of the load-bearing capabilities and fast erection, hollow-core slabs were chosen as the most suitable solution for the flooring. Parma, a part of the Consolis Group, an Elematic customer and the largest precast product manufacturer in Finland, delivered around 5,800 m2 of hollow-core slabs to the construction site.
In Oodi, wood represents nature. In its own way, it talks about the history of a forested country. The facade for the lower floors is constructed from especially sawn spruce from central Finland. The glass wall of Book Heaven, on the top floor – approximately 4,000 m2 of glass surface – shows the mark of the human hand. The intention was to create a building that is impressive but, first and foremost, inviting.

Helsinki Central Library Oodi in detail:
- Location: Helsinki, Finland
- Year of construction: opened in December 2018
- Gross area: 17,250 m²
- Library functions, group working spaces, recording studios, maker space, movie theatre, multipurpose areas, a café, a restaurant, etc.
- Developer: The City of Helsinki
- Constructor: YIT Rakennus Oy
- Architect: ALA Architects Ltd
- Structural designer: Ramboll Finland Oy
- Concrete element supplier: Parma Oy
- Amount of precast elements used: approx. 5,800 m² of hollow-core slabs